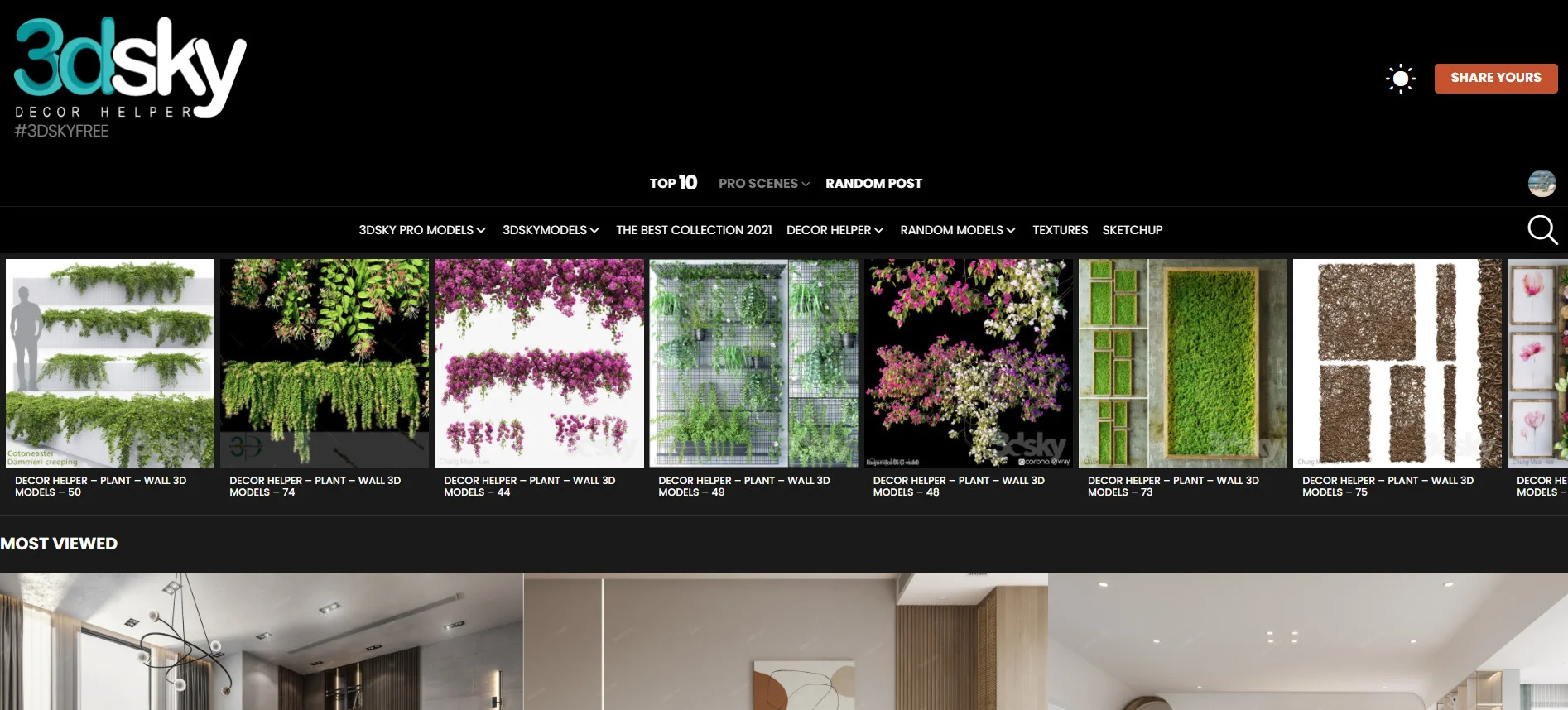The Differences Between 3d & 2d Architectural Renderings
The world of architectural rendering is an ever-changing field. 3D and 2D renderings are becoming increasingly popular, but there are a few key differences between the two that architects should be aware of when choosing which one to use for their projects. The choice will depend on what your needs are as well as the type of project you’re working on, but this post should give you a good idea of how to make it happen.
What are 2D and 3D architectural renderings?
- A 2D architectural rendering shows a two-dimensional view of a three-dimensional structure.
- A 3D architectural rendering shows a three-dimensional volumetric representation of either an interior or exterior design.
In general, 2D images use flat perspective projections while 3D images use vanishing points and therefore appear more realistic.
Most firms still produce large volumes of traditional drawings using standard presentation techniques, but 3D architectural renderings are fast becoming the industry standard for marketing and design presentation.
What are the main differences between 2d and 3d renderings?
Speed/Time
2D drawings are typically completed in less time than their 3D counterparts. Because they require fewer materials, processes, and design steps to create, 2D images take less time to produce. Depending on your workflow, you can expect anywhere from three to five days for a professional rendering service provider to complete 2D floor plan views.
3D models not only require more material development but also take much longer to construct or build up in layers even when using computer software. This is because it must be based on solid geometry. This means the designer must first construct a wireframe of the design and then apply color, materials, and textures which can take anywhere up to several weeks depending on complexity.
Complexity level
2D images are typically less complex than 3D ones because they’re not as realistic and therefore don’t require much detail. 2D drawings only show basic layout information, like room dimensions and scale. They only feature the most important elements in each view, such as window placement or staircases without railings.
3D architectural renderings include every single detail of the project. They show everything in exact proportion, not flat or two-dimensional like 2D drawings, so you need to know all the specifics about your design before this type of rendering can begin.
Cost
2D images are generally less expensive than 3D ones due to their simpler design process and lower levels of production time, material usage, and detailed textures. However, while some professional rendering service providers offer a flat-rate pricing for specific types of 2D drawings, others charge by the hour.
3D architectural renderings are usually pricier than 2D ones because they require considerably more time and effort on the part of your rendering service provider to complete them correctly within any given timeframe. Despite that, 3D images allow you to show clients how their project will look under different lighting conditions throughout the day – so this type of rendering is worth the added expense if it helps close the sale with your client.
Quality
2D rendering is unrealistic because it doesn’t account for natural lighting conditions, so it can’t be used as documentation without further explanation that what’s seen represents an artistic impression rather than an exact representation.
3D architectural renderings look exactly how your project will appear once it’s built – with all actual dimensions included – so they’re suitable to use as documentation for construction purposes if you prepare them correctly. The level of realism in 3D renderings is largely based upon the level of detail provided by your rendering service provider; it varies widely from one professional to another.
Where can I find high-quality architectural models at an affordable price?
If you’re looking for a quick and cost-effective solution, I would recommend 3DSKY DECOR HELPER. This 3D model website is a library of resources with an incredible level of textures and details.

3DSky Model Website for Architects & Designers
Available categories at 3DSKY DECOR HELPER include:
Interior furniture 3D models:
- Office furniture 3D models
- Home furniture 3D models
- Art deco furniture 3D models
- Indoor decoration 3D models
- Technology 3D models
Deco Helper:
- Outdoor decoration 3D models
- Exterior – Scenes
- HDRI
- Cgaxis
- CNC Panel 3dskymodels
- Human 3D models
- Vehicle – Car 3D models
- Textures
The 3d models above will surely meet all your design and visual requirements, with many different options for your clients’ preferences: from minimalist, elegant to the most luxurious styles.
Conclusion paragraph: 3D architectural renderings are an important tool for architects, developers, and contractors. The two main differences between 2d and 3d models are that with a 3d model you can see the product from all angles while in a 2d rendering it’s only one view at once. A high-quality, affordable architectural modeling service to consider is located on https://3dskyfree.com/.
- 3D MODELING: https://en.wikipedia.org/wiki/3D_modeling



