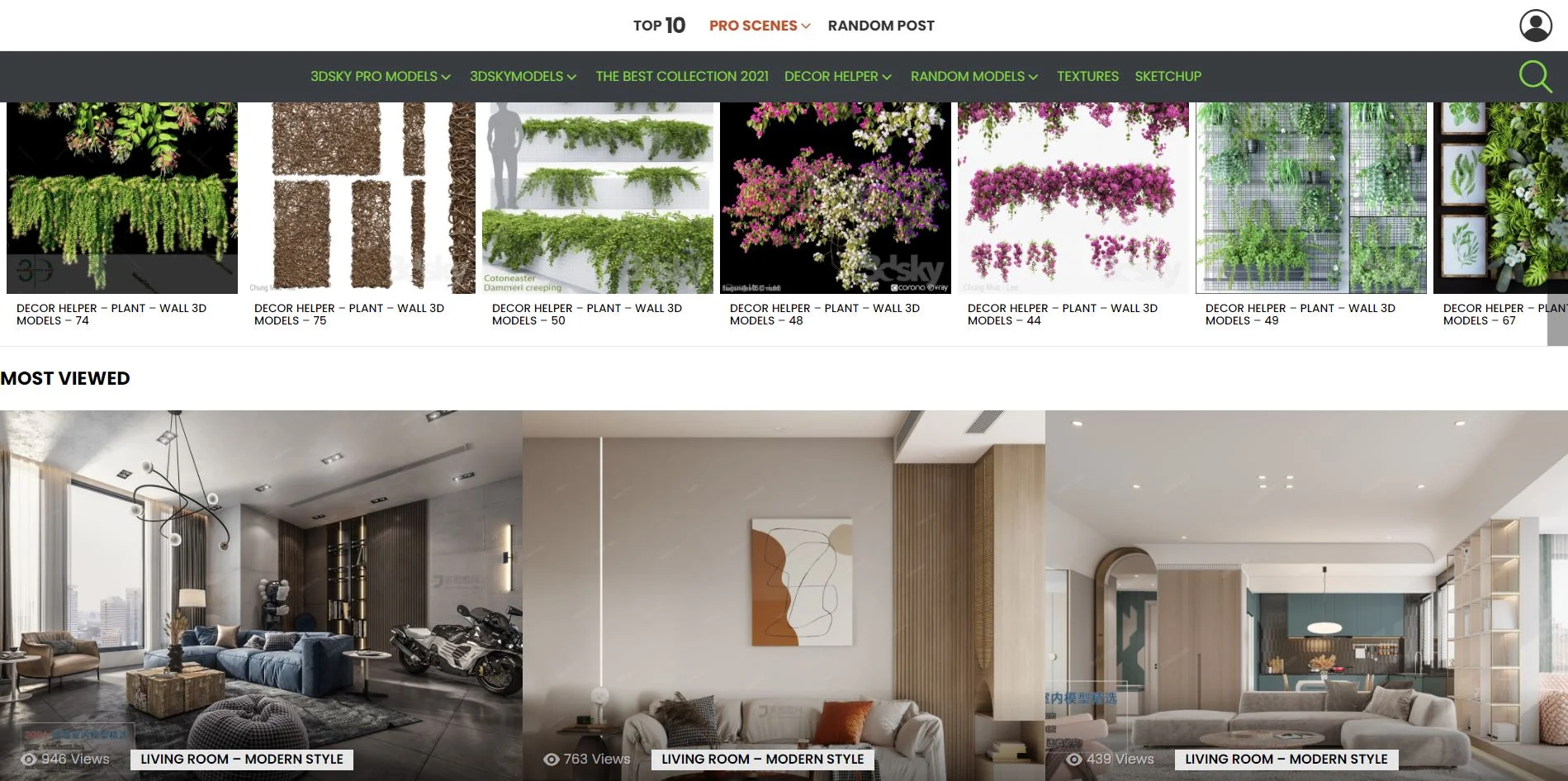Best Tips For Creating 3D Interior Design Plans
3D interior design plans are a great way to conceptualize and communicate your design ideas before moving forward with construction. This blog post will cover the best tips for creating these plans as well as give you examples of 3D software that can help make this process easier. Whether you’re designing a new home or building an addition, there’s no better way to ensure the finished product is exactly what you envisioned than by using 3D interior design plans.
First, Create 2D Floor Plan Outline:
When it comes to creating a 3D floor plan, planning out your space on paper first is always your best bet. A 2-dimensional blueprint only provides you with one perspective; instead, be sure that you take time sketching out what the rooms and spaces of your project will look like from multiple angles (such as above, below, and diagonally).
If you are having trouble with this process, try grabbing a camera or your smartphone and snapping some photos of the areas you are trying to plan out. Then, use these photographs when creating your 3D layout so that it is easier for you to visualize how everything will fit together when finished.
Use A 3D Rendering Software To Create Your Plan:
If you do not already have access to such software, options are abundant online that can easily be found by doing a simple search. Try out a few different programs and see which one you like the most.
- Unreal Engine 4 – An incredible game development tool that has been used to create some of today’s most popular titles. The downside? Learning how to use this program isn’t easy at all. But we simply love using our favorite engine because VR Support means taking clients through virtual walkthroughs instead.
- SketchUp – The basic software that can be used to plan out your interior design dreams. It has limited tools and features, but once you learn how it works in Sketchup, the knowledge acquired here will transfer over nicely into other programs like AutoCAD or 3D Studio Max.
- Autodesk 3Ds Max – An easy-to-use software program that has been around for decades. The interface may be slightly more basic than some of its competitors, but it still offers all the features you need to design and render 3D models efficiently. You can access a wide range of tools that will help with simulations as well as visualization projects like interior design.
Save Time By Using Pre-Made 3D Objects:
During your design process, it is recommended to take advantage of all the pre-made objects that 3D modeling software offers. This can help you save time, as designing from scratch might be more difficult for those with no experience.
For professional architects and designers, we would recommend 3dskyfree.com. This 3D model website is a library of resources with an incredible level of textures and details.

3DSky Model Website for Architects & Designers
Available categories at https://3dskyfree.com/ include:
Interior furniture 3D models:
- Office furniture 3D models
- Home furniture 3D models
- Art decor furniture 3D models
- Indoor decoration 3D models
- Technology 3D models
Deco Helper:
- Outdoor decoration 3D models
- Exterior – Scenes
- HDRI
- Cgaxis
- CNC Panel 3D models
- Human 3D models
- Vehicle – Car 3D models
- Textures
The 3d models above will surely meet all your design and visual requirements, with many different options for your clients’ preferences: from minimalist, elegant to the most luxurious styles.
Besides, this website also has thousands of high-quality 3D model sketchup to download for free.

Thousands of Free 3DSky Model Sketchups
Consider Camera Angles:
Once you have placed your furniture inside of your space, experiment with getting different views by changing the camera angle. Seeing what each one looks like will allow you to choose the best option for revealing everything in its entirety or just giving emphasis on specific pieces.
Use Lighting Fixtures As You Design:
Lighting is an extremely important part of any design. Always remember to include a lighting plan while you are designing your 3D interior design plans, as this will make it easier for you to visualize what the space will look like once complete.
Consider Adding Flooring Types And Paint Colors/Patterns:
Along with other décor items and furniture pieces, be sure to include information about what type of flooring you would like in your space as well as the paint colors/patterns that have been decided on since those types of details also play a major role in creating a cohesive atmosphere within a room.
With so many different types of 3D interior design software available, it can be difficult to figure out which one is the best. The answer depends on what you’re looking for and how much time you want to spend designing your plan in detail. If you need a quick solution that will take less than an hour (or even 10 minutes) without too much fuss, we recommend checking out 3dskyfree.com. This site has thousands of high-quality models that are free for download and use with just a sign-up.
SEE MORE ABOUT 3D INTERIOR DESIGN:
- VRAY RENDER: https://www.chaosgroup.com/3d-rendering-software
- FURNITURE: https://en.wikipedia.org/wiki/Furniture



