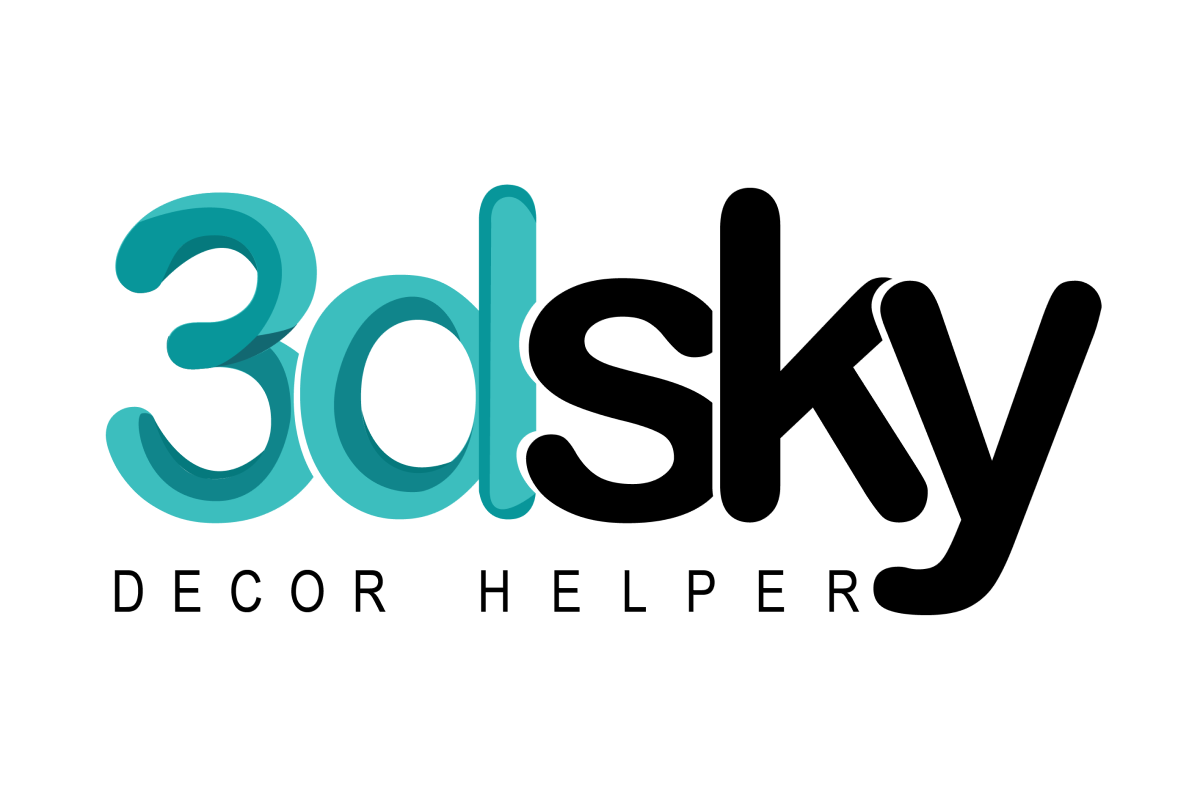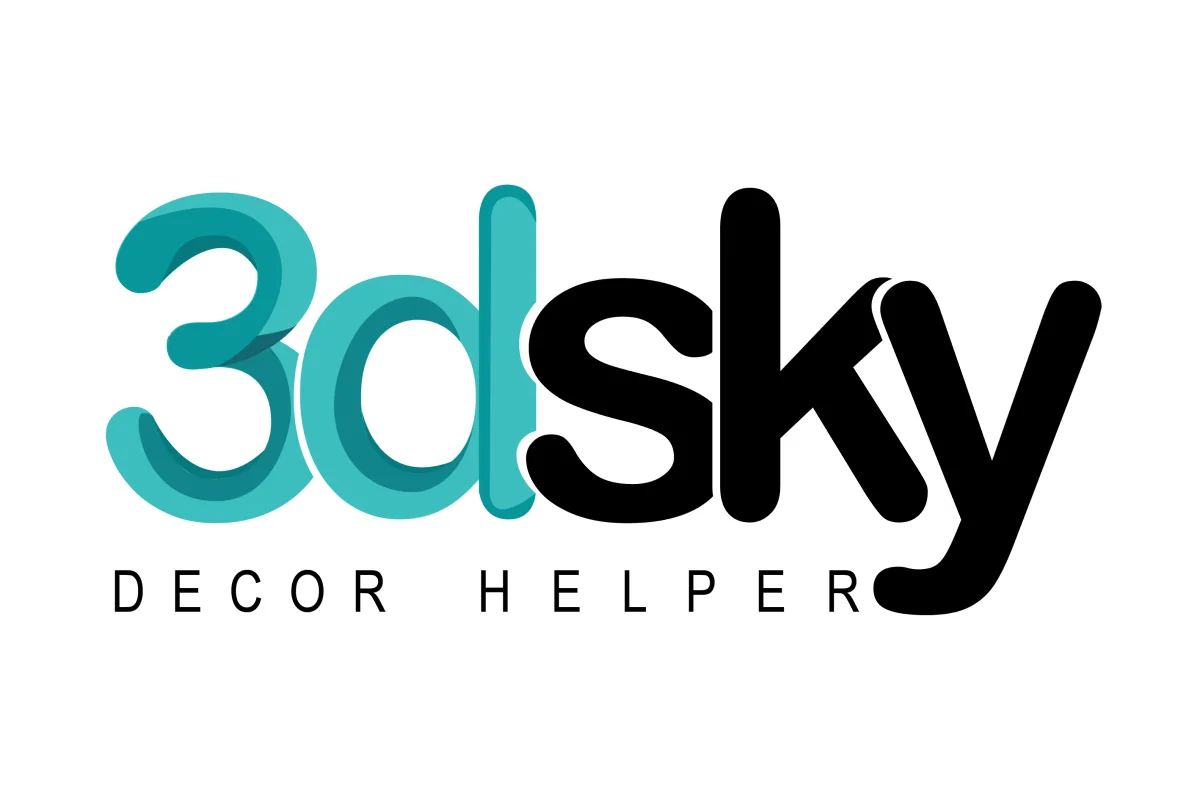7 Best 3D Architecture Softwares To Create Better Designs
3D models in architecture are a skill that requires excellent training and education for a full understanding of the processes, methods, and techniques involved in creating a 3d model from scratch. In today’s post, we have gathered the 7 best 3D architecture softwares for you to create better designs.
1. SketchUp
SketchUp is a free 3D modeling application with simple tools that allow you to design home models quickly. The easy-to-use interface allows you to follow drawing tutorials on its website to create beautiful house drawings instantly.
It also has some preloaded objects including “door,” “window,” etc., which can be used in your design plan easily. You can share your work with SketchUp users around the world by sending them a 3D model download link.
2. Autodesk 3ds Max
It is an advanced 3d modeling software that can handle complicated scenes and models like landscapes, buildings, cities, etc., with ease. One of its primary uses in architecture is to create fly-through videos of buildings before they are constructed.
The 3D rendering feature enables you to generate photo-realistic images of your design plan in seconds for presentation purposes. The built-in shaders can be assigned to objects to achieve effects such as bump mapping, reflection mapping, transparency mapping, parallax mapping, etc.
3. Revit Structure
It is a powerful application that can be used for structural drafting and designing structures. Though the primary use of the software is for engineers, it can also be used by architects working in construction firms or for personal projects.
It also has an ‘update element’ feature that enables you to update elements without affecting other parts of your design plan so that you don’t have to start over again if something goes wrong during the initial planning stages.
4. AutoCAD Architecture
Most architects who are trained in AutoCAD will use this 3d software because it is compatible with the 2D drafting platform. You can quickly design building plans by modifying its native architectural objects such as windows, doors, etc., to create your designs in 3D.
The ‘section tool’ feature enables you to view walls and floors from different angles to improve your design plan. The latest version of this compatible 3d modeling software includes features like ribbon interface, 3D point clouds, panel customization tools, etc., which make it easy for architects to design 3D models.
5. Rhino 3D
Rhino 3d is another free 3d software that you can use for architecture projects to create simple models without spending much time on the design process. It has a command prompt feature that allows you to type commands instead of clicking-through menus.
The multiple CAD interoperability options allow you to import your AutoCAD files into this application to edit them or prepare them for rendering before exporting them back as DWGs or DXFs.
6. ArchiCad
It is a 3d model architecture software that also includes 2D design tools for architects, interior designers, etc., who are working on architectural projects.
The ‘project browser’ feature helps you store your design projects in one place so that you can access them later if required. You can also share your work with other users who are using this compatible 3d modeling software instantly by exporting high-resolution images or publishing them online when needed.
7. Cedreo
Cedreo is a free 3d model architecture software that allows you to create your designs without having to install any CAD software on your system.
You can also use the ‘Blender Sketch’ feature to design using clay and sketching techniques remotely from anywhere in the world with internet connectivity. The 3D models for different projects created by users are shared across platforms so that everyone has access to them anytime.
Where can I get 3D Models for my design plan without the software?
For professional architects and designers, I would recommend 3dsky. This 3D model website is a library of resources with an incredible level of textures and details.

3DSky Model Website for Architects & Designers
Available categories at 3DSKY DECOR HELPER include:
Interior furniture 3D models:
- Office furniture 3D models
- Home furniture 3D models
- Art deco furniture 3D models
- Indoor decoration 3D models
- Technology 3D models
Deco Helper:
- Outdoor decoration 3D models
- Exterior – Scenes
- HDRI
- Cgaxis
- CNC Panel 3D models
- Human 3D models
- Vehicle – Car 3D models
- Textures
The 3d models above will surely meet all your design and visual requirements, with many different options for your clients’ preferences: from minimalist, elegant to the most luxurious styles.
Conclusion: The right 3D modeling software can be an invaluable tool for any architect or designer. If you’re looking for a quick and effective way to get 3D models, visit https://3dskyfree.com/. You can find everything from human 3D models to furniture at their website’s store page which is full of ready-made objects that are perfect for any design project.
- 3D FILES: https://3dsky.org/



